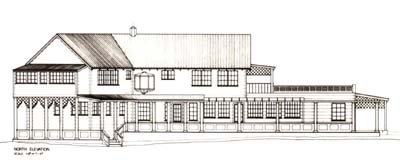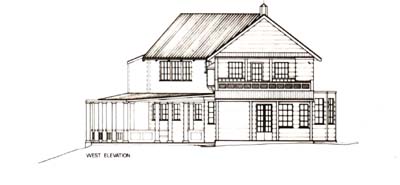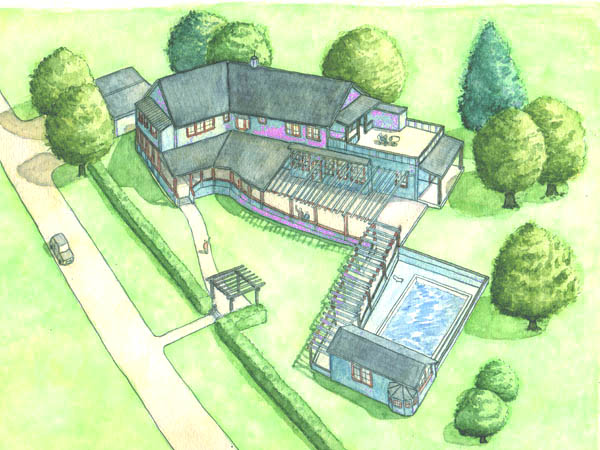

This wood house for a flat or gently sloping site features a beautiful front garden, a pool and pool house, living room with fireplace, a library, a semi-circular sun room, extensive porches, a large private roof terrace for the Master bedroom, a large playroom, a maid's room, and a two car garage.
Four bedrooms, plus maids room, two and a half bathrooms.
Approx. 3000 square feet.
Plans, elevations, sections and some details available.
For price of drawings, or to place an order click here


