 |

WHIDBEY This two story wood house for a level wooded site wraps gently around a front garden, and features a beautiful living room, cedar siding, a drive-through porte cochere, lots of storage space.
Three bedrooms, two bathrooms.
Full construction drawings available.
Click here for more views of the house, and further information
|
|
 |
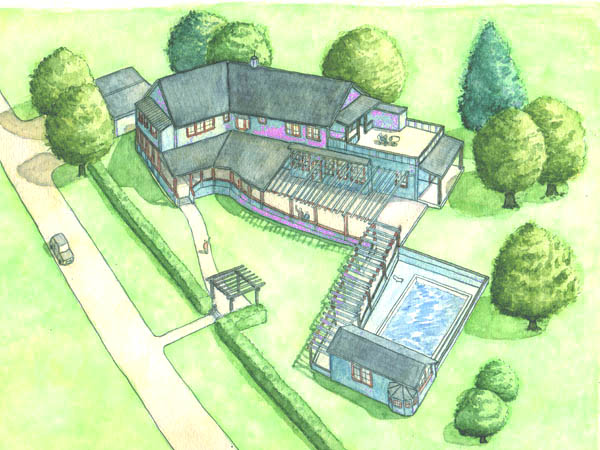
PALO ALTO This wood house for a flat or gently sloping site features a beautiful front garden, a pool and pool house, living room with fireplace, a library, a semi-circular sun room, extensive porches, a large private roof terrace for the Master bedroom, a large playroom, a maid's room, and a two car garage.
Four bedrooms, plus maids room, two and a half bathrooms.
Plans, elevations, sections and some details available.
Click here for more views of the house, and further information
|
|
 |
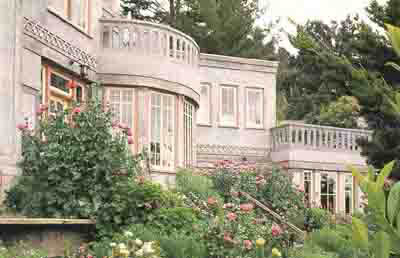
BERKELEY This two story concrete and wood house for an uphill site features two fireplaces, cast plaster and wood finishes, two private roof terraces for the main bedrooms, and a Jeffersonian study.
Three bedrooms, two bathrooms, guestroom.
Full construction drawings available.
Click here for more views of the house, and further information
|
|
 |
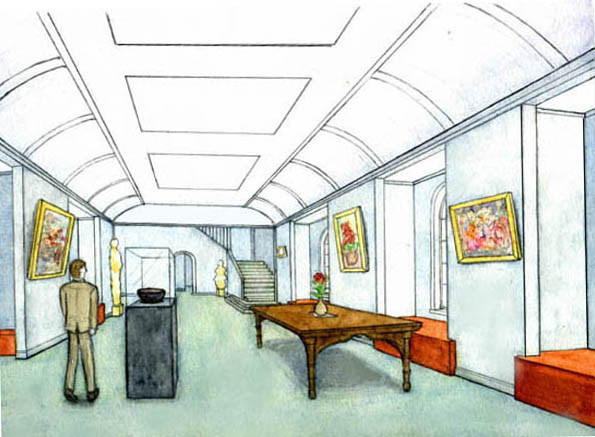
STINSON BEACH This grand two story house features heavy masonry walls, four fireplaces, a grand living room with deep sitting alcoves, a grand dining room, kitchen with pantry, study, guest cottage, sauna room, heavy timber porch, terraces and covered exterior walks, and a cupola sitting room on top!
Three bedrooms, two and a half bathrooms.
Plans, elevations, sections and some details available.
Click here for more views of the house, and further information
|
|
 |
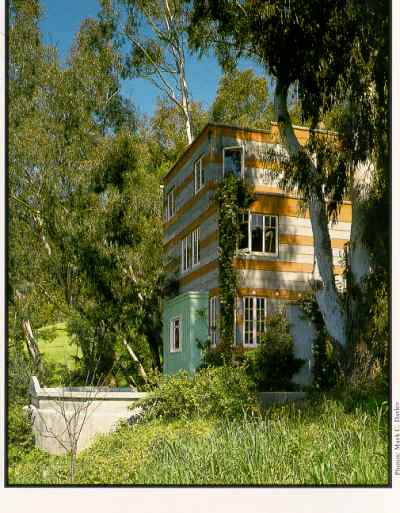
ALBANY This three story house for a downhill site features a colored concrete exterior shell, a timber and plank interior structure, a farmhouse kitchen with fireplace, bed alcoves for the children, a nursery and sewing room and private garden terraces.
Master bedroom, bedroom for two children, one bathroom.
Full construction drawings available.
Click here for more views of the house, and further information
|
|
 |
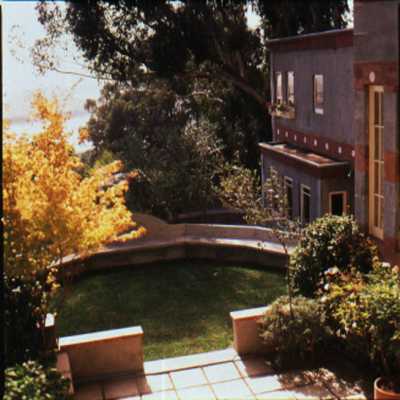
ALBANY-2 This two story concrete and wood addition to House 3 adds a bedroom, a family room, a large bathroom with soaking tub. It features a gunite exterior, a timber and plank interior structure.
Full construction drawings available.
Click here for more views of the house, and further information
|
|
 |
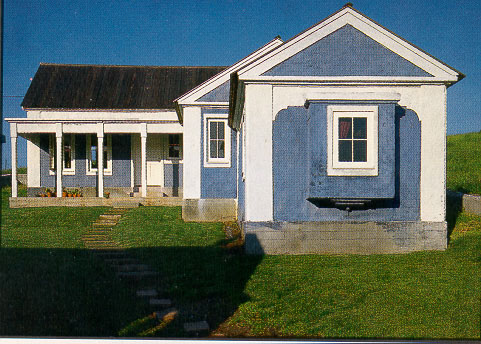
MARTINEZ This one story gunite house which steps down a gently sloping site features a farmhouse kitchen with fireplace, sitting room, columnated front porch
Master bedroom, bednooks for two children, one bathroom.
Full construction drawings available.
Click here for more views of the house, and further information
|
|
 |

BODEGA BAY This house wraps around a beautiful courtyard with an arcade and raised terrace, and features a main room with fireplace, kitchen, study, small loft, and carport.
Three bedrooms, and one-and-a-half bathrooms.
Plans, elevations, and sections available.
Click here for more views of the house, and further information
|
|
 |
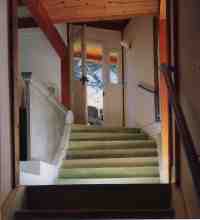
BERRYESSA This unique gunite house for a steep downhill site is made up of many connected pavilions and features an artists studio, library, living room with fireplace, tiled terraces with trellises, two car carport, shop, and a freestanding tower.
Master bedroom suite, two bathrooms.
Full construction drawings available.
Click here for more views of the house, and further information
|
|
 |
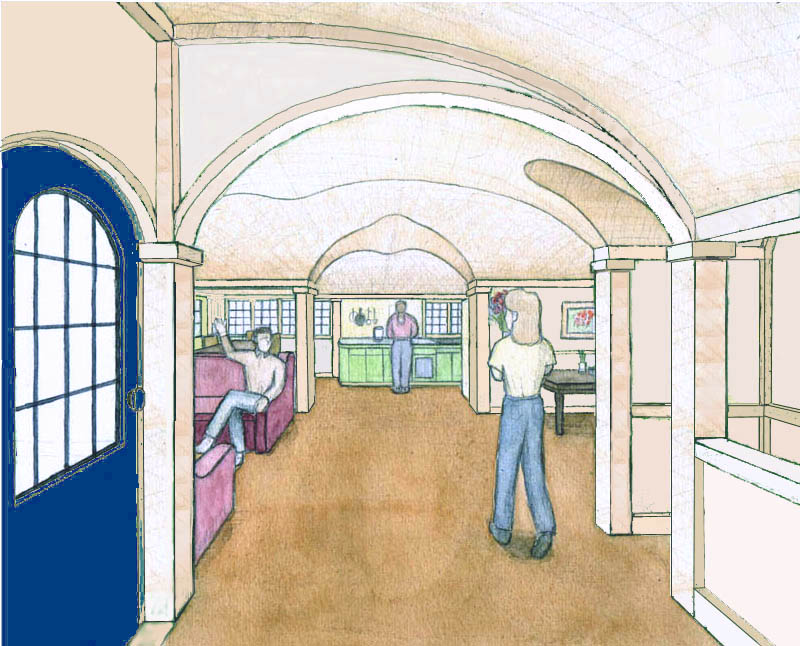
WALNUT CREEK This house, designed for gunite or concrete construction, is a compact two story house for a small family. It features a light-filled living room, vaulted ceilings, kitchen and dining room, and a room terrace for the bedrooms.
Two bedrooms, one bathroom.
Plans, elevations, sections and some details available.
Click here for more views of the house, and further information
|
|
 |