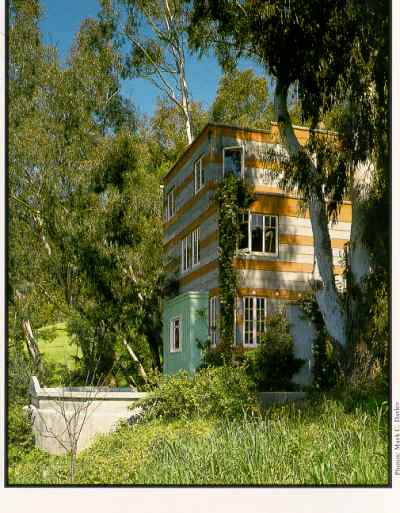
Master bedroom, bedroom for two children, one bathroom.
Approx. 1200 square feet.
Full construction drawings available.
For price of drawings, or to place an order click here
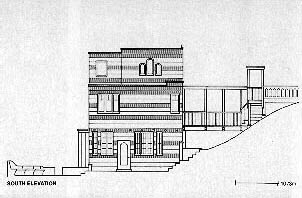
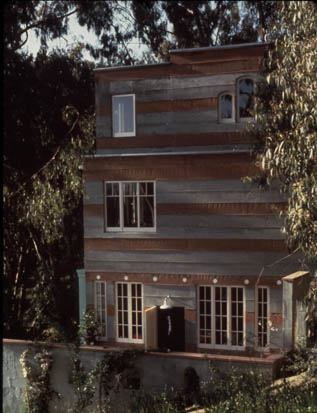 ...
...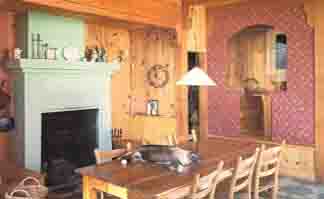
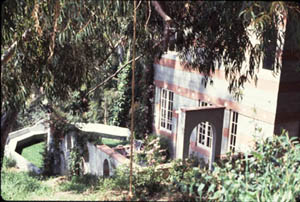
HOUSE PLANS: ALBANY 83-207We are happy to present this house from our archives. |

|
This three story house for a downhill site features a colored concrete exterior shell, a timber and plank interior structure, a farmhouse kitchen with fireplace, bed alcoves for the children, a nursery and sewing room and private garden terraces.
Master bedroom, bedroom for two children, one bathroom. Approx. 1200 square feet. Full construction drawings available. For price of drawings, or to place an order click here |
|
|
|

|
|
|
|
|
 ... ...
|
|
|
|
|

|
|
|
|
|
| Return to Available House Plans |