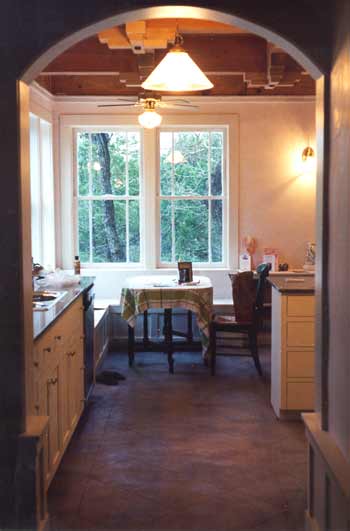1. Relax and Be Truthful and Make Notes
Your feelings are the most important. Just be unworried, relaxed about trial and error, and be very truthful with yourself about what makes you feel good.
Spend a lot of time looking at photographs of kitchens that you really like and articulate to yourself what it is you like about them. Keep them in a folder or marked in books so that you can easily refer to them.
Think a lot about yourself in the kitchen, the other people you live with and what kinds of activities are important. You may entertain and enjoy cooking or maybe elaborate meals are a rare event. It may be really important to you to be able to have young children play in the kitchen during meal preparation, or to be able to keep an eye on older children playing in the garden. There may be a student in the house who would like to work late at night at the kitchen table with coffee pot close at hand. You may have a dog or cat and they need to be included.
YOU NOW HAVE YOUR NOTES ON WHAT SHOULD BE HAPPENING IN THE KITCHEN AND IDEAS FROM KITCHENS YOU LIKE.
2. Organize your notes into potential centers.
Kitchens like all other rooms are composed of centers. Typical centers will be either objects like windows or sink or activity areas such as the table and chairs (or benches) and the quiet bubble of air that surrounds it and working counter area. Each one, as it comes up in the sequence will receive your full attention as to its own organization and how it relates to the ones already in place. In the end they will all support each other in a collective strength which gives you, whether your kitchen is small or large, modest or high end, a comfortable place to work and just "be."
Keep thinking of this room as a major place to "be" in… a place that is not a utility, but a real center for life in the house. Your choice of centers is personal. It could include or not a connection to the outside, a work spot for crafts, bar stools and high counter, a service window to a formal dining area, a place to grow herbs. It's YOUR kitchen.
YOU NOW HAVE YOUR IDEAS ON WHAT CENTERS YOU WANT



