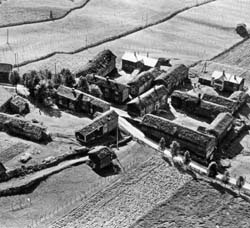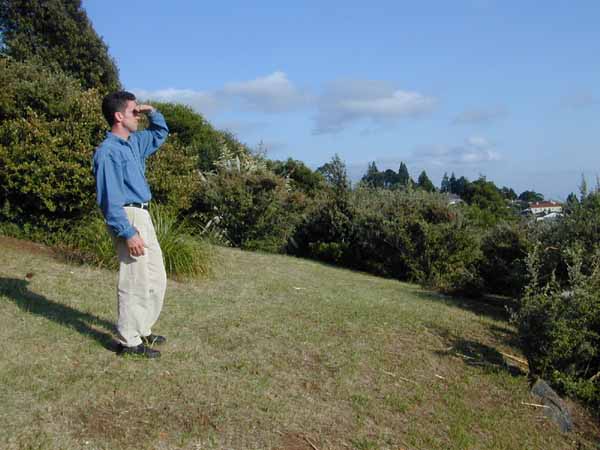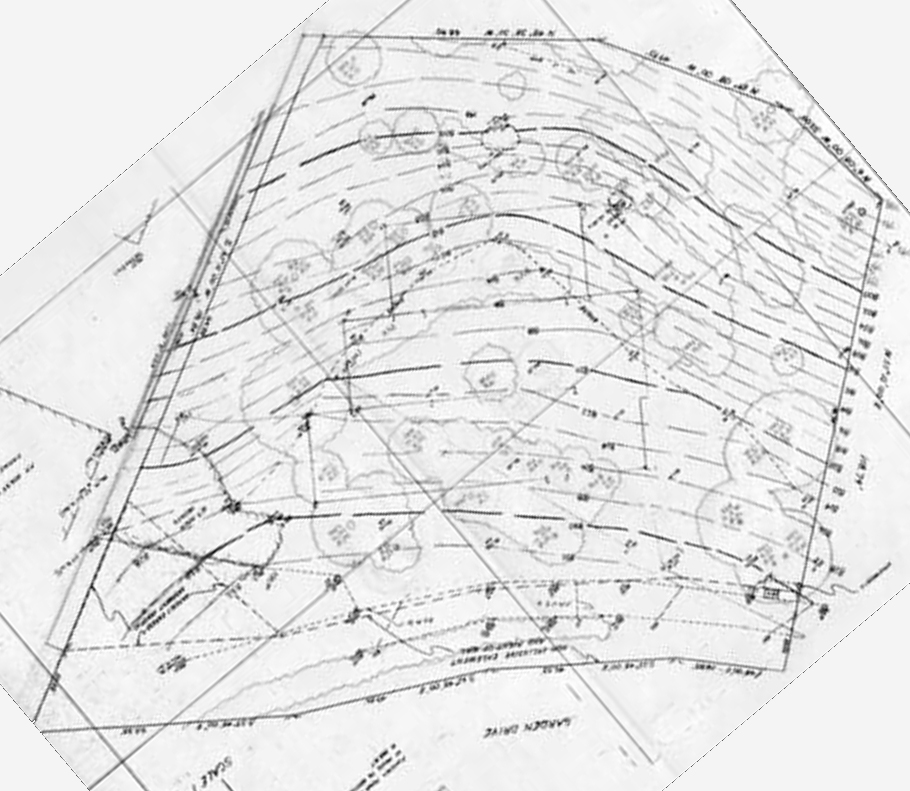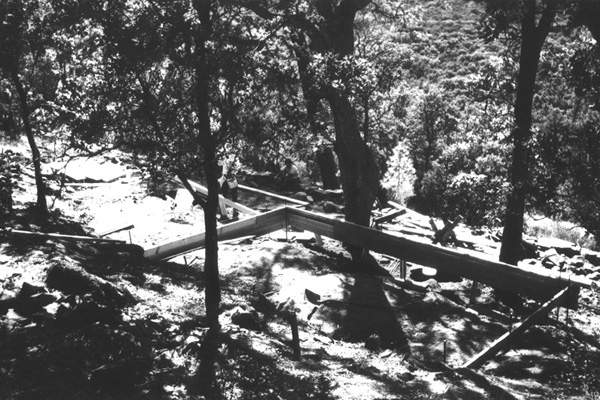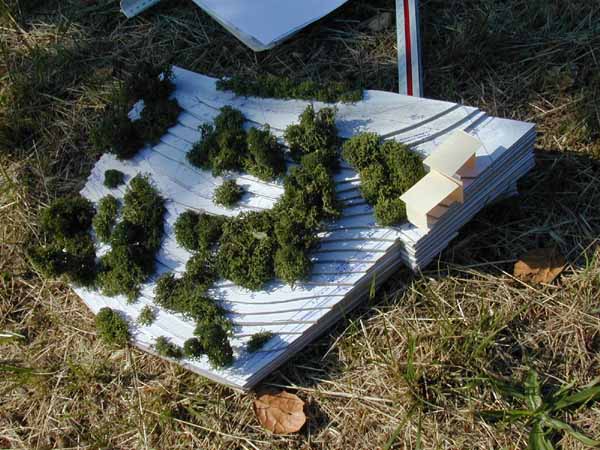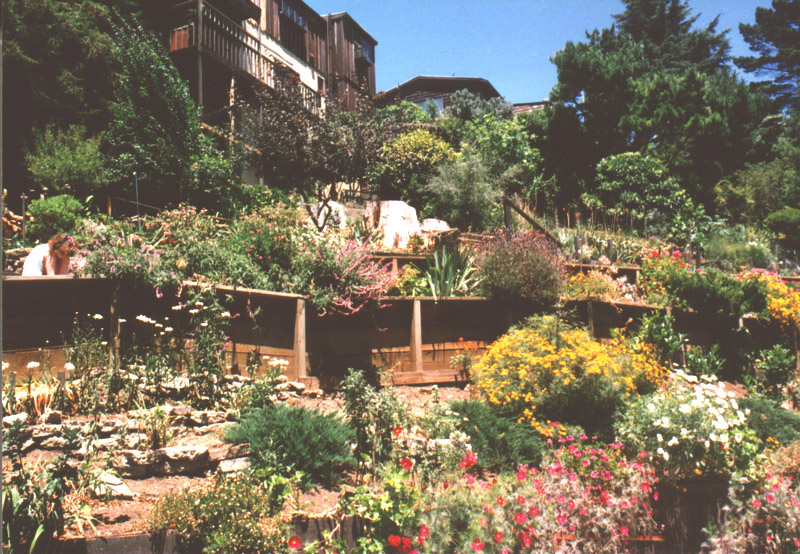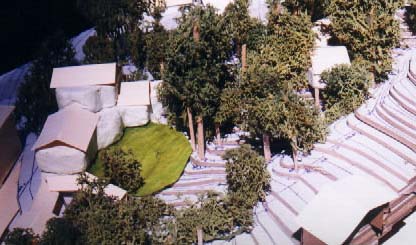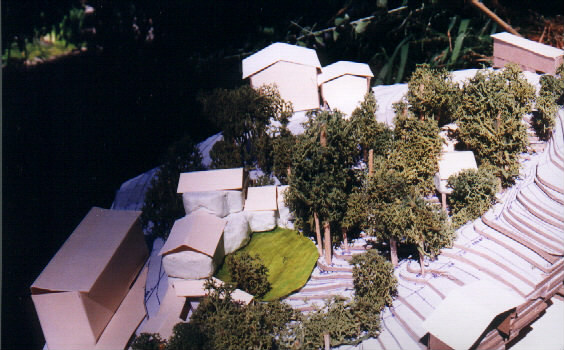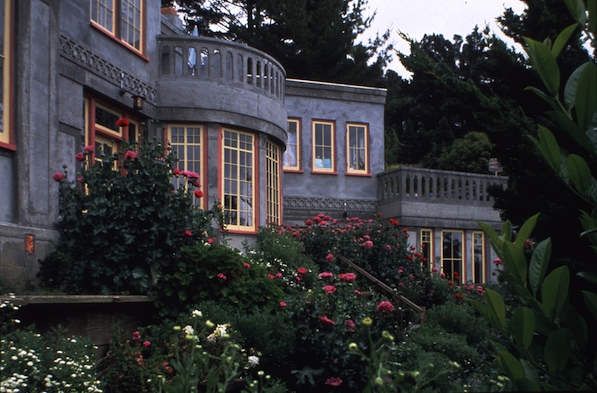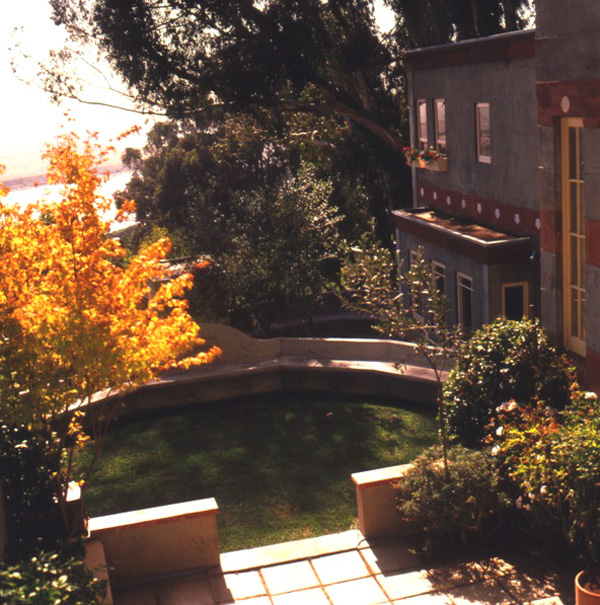STEP 5:NOW RE-VISIT THE LAND, AND FIX YOUR FAVORITE SPOT
Revisit the land. Now fix on the model, the most beautiful place which is, for you, the focus of the site.
Take the model with you, and walk the land again. Fix in your mind, the place which is most beautiful, which best answers the question "This is why we bought this place."
On the particular piece of land shown in the above picture, this was one spot that had this quality:
It needs to be a place which is most beautiful, which gives you feeling, which has most life, and which will become the outdoor focus of the house, and which you most want to preserve and enjoy when you have your house.
It looks, in the picture as if the whole site is like this. However, it is not. There is only one spot which has this beautiful feeling, and all the other places have less magic, have less of the feeling you see in the picture, as a place you might want to preserve and keep, and use.
As you will see on the Diagnosis picture, it is one of the smallest areas on a very large site, and it took a lot of work to identify it and be sure about it. On this particular piece of land, this was one spot that had this quality. Click the picture to see it at full size.
Measure the position and dimensions of this special piece of land.
Transfer your measurements to the model, so you have, on the model, a mark showing the outdoor place which is to be protected and preserved.
You should make this place as something to preserve, and keep as much as possible that present beauty which stirs you now. Imagine it at the same time, as the garden of the building, a beautiful center, positive and living.
In a preliminary fashion you should now also begin to imagine where you will have to place the house so that this beautiful part of the land is healed. How can you build the house so that it enhances and protects the beauty of this special piece of land?
